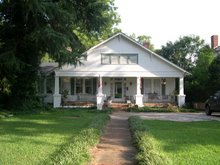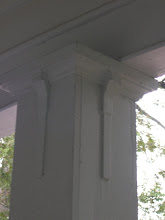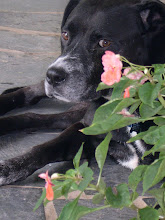Tuesday, November 4, 2014
Saturday, October 4, 2014
Kitchen Keeping Room

Slate Floor. Crappy counter tops. (Wood was wanted.)
Great open shelves. A better pendant was in place. (Always move your good light fixtures if you love them.)
The space near the tall window is just the right side for a case piece (buffet/hutch) to use with a small breakfast table. Again a better pendant was place above the table.
Paladian Blue walls.

There is just enough space for a portable island in this space. (A commercial Stainless steel island was used) A better pendant can be placed above the island.
In the winter this is the best room. Just enough space for a small sofa 2 chairs, and a case piece for the TV.
Source for the above images http://www.homes.com/property/1311-vernon-st-lagrange-ga-30240/id-300021356908/
Tuesday, August 9, 2011
Painted
The pediment is a darker deeper version of Chatroom.
You can see the difference here and even better in person.
Of Course the porch ceiling is still Haint Blue.
The soffit is Paladian Blue the same color as the Keeping Room and Kitchen.
Here is the house in the spring with the Pride of Mobile Azalea blooming in the front yard.
And here with the Iris.

Tuesday, July 26, 2011
Readers meet BaseBoard
Baseboard meet readers (If there are any left)
I am not dead.
I just have not done a thing with this house but sleep in it and clean it.
Until....
This week.
Finally there is base board down in the kitchen. YAY!
Friday, August 6, 2010
Mad About a Credenza, Man.
Does anyone else ever watch a TV show or movie and wish the character (s) would move away from standing in front of a piece of art or furniture in the set? And no, moving my head to the side does not get a better view of the interesting piece of furniture on the television, even though sometimes I try.
I just have to wait and hope there is a clearer shot.
And maybe there will be.
The paprika swivel chairs are cool and all, but I am totally crushing on that credenza in Don Draper's new office.
Simply mad (in a good way) over a credenza. It is so cool.
This season's set design on Mad Men may be my favorite, yet.
Has anything caught your eye?
(all images are screen shots from AMC )
Friday, July 2, 2010
Road Trip: Hay House Macon, GA
The first week of June, I went on a business trip to Macon, GA where the group was given a tour of the Hay House.
In 1859, William Butler Johnston finished building this Italian Renaissance Revival home after traveling through Europe on honeymoon with his wife Anne Clark Tracy who was 20 years his junior.
The house was built with Hot and Cold running water as well as a heating and venting system. It also had a speaker (tube) system (remember the old airplane headphones--tubes) and indoor bathrooms.
The day we went, all the windows were closed not allowing the venting system to work and it was at least 115 degrees.
Johnson's daughter Mary Ellen and her husband William H. Felton lived in the house starting in 1986. They added electricity and updated some of the plumbing. And as any daughter would do...redecorated what her parents had done.
(front porch. Is porch the correct term for a house this grand)
In 1926, the house was sold to Parks Lee Hay by the Felton heirs. Hay was the founder of the Banker's Health & Life Insurance Company. Oh course Hay......redecorated. On the inside I could really point out the 20's hand cast subway tile in the fireplaces that had been updated as well as in the bathroom. The bathroom fixtures were very 1920's as well as top of the line of the time. The Hay's also painted over much of the wood work. EEEK.... 

This detail was the tile on the back patio area.
Front porch floor detail. Marble. The center section was alabaster and light would shine from below.
The basement/ground level was the kitchen, a huge hanging pantry(shelves did not touch the floor), the office, a tacky gift shop and a display area which was once as Felton's office. The wind tunnel which kept the home cool was also in this area.
The main floor was a parlor, a ballroom, a main hall, a dining room, a sitting room and a bedroom that was closed. The dining room was under restoration and I wanted to ask the restorers a hundred questions, but in 120 degree heat.... I didn't.
The second floor housed the bedrooms and bathrooms for the family. What I found most interesting on this level were the floors, a narrow heart pine had been nailed on top of the wide board original floors. You could see every nail.
The third floor or fourth floor depends on how you are counting was where the guest bedroom were located. All the windows were these little circle windows, and the ceilings were lower. Most of this was used as storage and needed a good bit of work. It was 125 degrees on this floor.
A few of us climbed the cupola all the way to the top. I had on heels.
but it was worth it
Even if inside the cupola it was 130 degrees.
We could not take pictures inside the home. But you can see a few here.
We also had a very un-energetic tour guide. She did not want to be there. You had to pry information out of her. She did not understand why I ask about the shallow closets that were built for the interior shutters. Which was beyond cool detail, I may add.
I understand not wanting to open the windows and not installing AC in this National Landmark House. However if you are charging $20 a person for the tour......and it is an unusually hot June in middle Georgia...... The ceilings on the first floor were very high. In the ballroom, they were 30'H with windows at the top. Think of all the heat that would exit those windows. Just saying.



















































