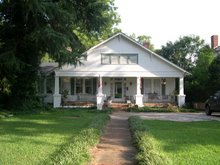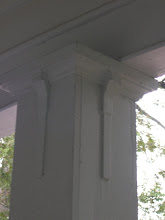James H. Wynn jr. phone number 4253, lived here.
I updated the timeline on the side bar.
I found a city directory that the archives did not have at the library. Our library had some type of flood from sprinklers or something (not rain) a while back, and it was closed. It looks like most of the art books were damaged. All those nice large books are all wavy. The rest of the library looks the same, except for the carpet. It bothers me. Too linear. The lines of the carpet do not line up with the rows of shelving making everything look wop-sided. I know, I should have made a pic.
What is up with libraries, and rif-raf hanging out there? gesh.....
Thursday, April 10, 2008
In 1950....
Tuesday, February 5, 2008
Bricks
This is a pic of some random bricks that I found in the yard. I don't think they were used to actually build the house. My theory is they are the bricks used to build the small retaining wall between our house and our neighbor. Yes.....the leaning retaining wall. You guessed it.....of course, it is leaning towards our side. Just tell me..... Why is that always the case?
Here is a shot of the Plainville Brick Kilns est. 1923. Read more here.
Today, it would be about a 3 hour drive from here to Plainville.
Thursday, January 31, 2008
New Clue...1915?
I realized this morning that I hadn't bought my car tag. Oops. It was due on my birthday, but the tag is good until......well today. Since I was at the new courthouse, and already passed through it's airport like security, I thought I would see what I could find out on the history of ThirteenEleven.
I met a very nice man, who was quite helpful and took the time to pull up the impressive computerized files on the deeds. (Let me tell you, I am never impressed with anything this city does. So I was taken back a step to see that : 1. They had computers. 2. They actually paid someone to enter information into the computers. 3. They use AutoCad for the property drawings. 4. You can find out a lot of information on-line.... yes ! I typed.... on-line...)
He proceeded in finding the files on PO's, but he actually had less information than they had at the historical society. However, he did have a very interesting detail, that no one else has had. The information at the court house states that the house was built in 1915. (4 years prior any information that we already had.) I also found out that the house next door was built in 1920, which leads me to believe that the man at the archives was not correct in his theory about the neighbor building our house for his daughter. That just doesn't add up.
We talked a while, he was a retired basketball coach at the school whose property border's the Kudzu Jungle. (the backyard) He seemed to think that the reason the records came to a dead end was that the courthouse burned in 1936.
I headed home, new car tag in hand and a new bit of information. The house may have been built in 1915 instead of 1919.
Sunday, January 6, 2008
Old Patterned Wallpaper
Like many old houses, ThirteenEleven has had it's fair share of "improvements" (butchering) over the years. The only room that still had any of it's original plaster was the sun room. The rest of the house has a very old version of drywall applied directly over the plaster. This was done by removing picture rail and crown(if there was crown) in the house. The sunroom has picture rail, but no crown, which was not to uncommon at the time. The base trim was also removed,however the base board remained, leaving a slightly odd looking profile at the base of the walls.
I believe that the drywall was added to the house when the Worthy's bought the home in the 50's. From what I understand, they preformed renovations in the 50's and again in the early 70's. The drywall in our house has an odd very thick cardboard covering on both sides. And this would have been a quick fix for plaster that was probably showing it's age and cracking at that time. For a quick drywall history click here.
Friday, November 9, 2007
Historic Time-Line (so-far)
Yesterday, after lunch at a local downtown southern buffet, I thought I would walk next door to the Local Archives (photo below) to see if they had any info on ThirteenEleven. I walked in and there was my High School AP history teacher. (That's what it is like living in a small town.) He flipped to the directories they had on file and found out some interesting stuff.
to see if they had any info on ThirteenEleven. I walked in and there was my High School AP history teacher. (That's what it is like living in a small town.) He flipped to the directories they had on file and found out some interesting stuff.
1950
James H. Wynn Jr. ia listed in the directory as living in the house. His phone number was 4253.
1952
Robert C. Worthy a mail carrier owned the house. The Worthy's had two daughters and we bought the house from the estate of one of the daughters. After Robert and Blonde Worthy died. (more on that later)The Worthy family rented the house out for a number of years. Which explains the poor lack of up keep and condition of the house. Actually a friend of mine lived in the house in the early 90's.
In 1952, the Worthy's phone number was 3835.
 Ebay 1950 phone. I am SURE they had pink!
Ebay 1950 phone. I am SURE they had pink!More exciting news is our house is officially on the National Register with out us having to do a thing. The whole street is a Historic District and all the homes are included. 130 acres. The paper work states that "the area is significant as a rural residential area that was originally developed along a country road at the outskirts of town and was gradually incorporated into the urban development of the city." On the map our property is included.
Everyone was helpful at the Archives and were glad we were restoring this house. I just hope everyone has patience with our mess.
Monday, October 22, 2007
Dance Lessons
Yesterday while walking in "our hood" with my Aunt, I met a lady that lived on the next street towards town from us.
She was so happy we were "fixing-up" that house. She went on to say she took dance lessons in one of our rooms in the house in the 40's. How exciting, someone who remembers who lived in the house before the Worthy's. ( The Worthy's bought the house in the 50's) I was so excited about hearing about the dance lessons, I forgot the lady's name who taught the lessons. ( That Figures) I will have to go back by to talk to my neighbor again.


















