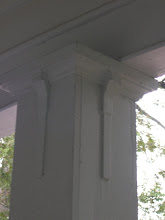Chris is a contractor. ( Which explains why so many projects around here go unfinished. ) I am an interior designer, who in a former life, was a senior designer and construction manager for retail stores across the country. (This explains some of the bickering that goes on about how things should be done around the house.) We both are know it alls, who look at each detail from a different perspective. I am use to telling the contractor how I want the finish product to look and if it doesn't look that way, I ask that it is re-done until it is correct. Chris, being the contractor, well, looks at everything from a contractors perspective. (Okay, I can't say much, one day he may read this blog.) He does, however, take pride in the jobs he completes and wants them to be done right, maybe not visually correct, constructed correct. Needless to say, issues have risen regarding different projects around the house.
In the beginning I created lists, drew dimensioned plans, created time-lines of completion dates and used all the tools, utilized in the past to insure a retail store was completed for the grand opening. After about two months, I learned, my time would have been spent better scraping wallpaper. (The most dreaded and unproductive task done in this house.) Chris had different priorities that he didn't create lists for, or even vocalize. Yes, many of the priorities weren't apparently known when we bought the house, and many times the priorities weren't the same. Cleaning up the bathroom, so it was livable (my priority) turned into rebuilding the complete bathroom floor, (Chris's priority)which turned into rebuilding the complete west side of the house. (I know, I know already... that's how things go when you renovate a house built in 1919. ) The planner I am,(was) just wasn't prepared for such disorder. However, I adapted. You know, sink or swim. The lists went to the curb with the house's debris, and plans were filed.
When asked about the deck, I vocally expressed some ideas, and left it at that. Later on, when it was mentioned again, I decided to draw up some options, some ideas, and post them where they could be seen (Foyer door). Just some sketches, not a Cad drawn dimensioned plan, like I have provided in the past. So........... here is the sketch of the deck plan. It was happily accepted (after a couple of arm twistings)
The designer in me cringes at this plan. No scale, No dimensions, No elevations, No sections,No straight lines even..NO Nothing,except a concept of a symmetrical steps leading down from the deck. ThirteenEleven is a symmetrical house. This plan keeps that balance and will provide a wonderful view of our garden...(today known as the kudzu jungle.)
Wow, who would have thought something this simple could have solved so many of the brick walls we have hit concerning this house? Speaking of brick walls...........that's another post.












1 comment:
Jen,
I am glad you are my friend, too!
Loved meeting the "KnowItAlls"!
Post a Comment